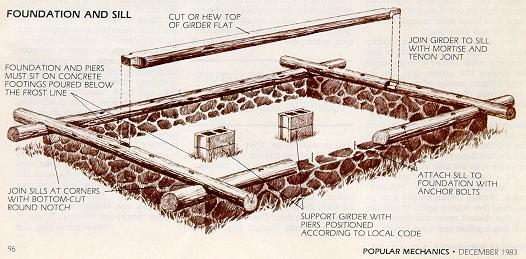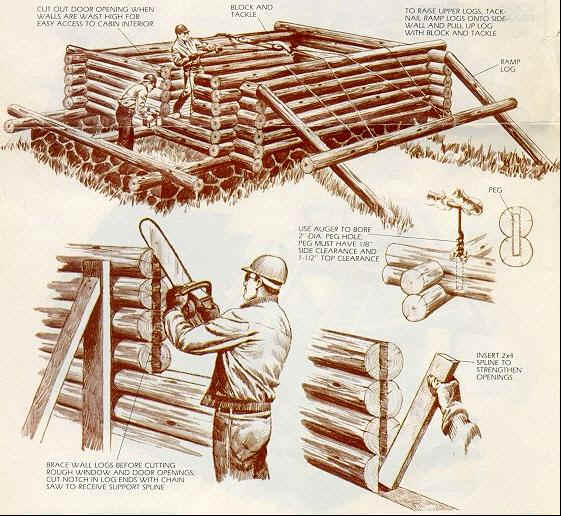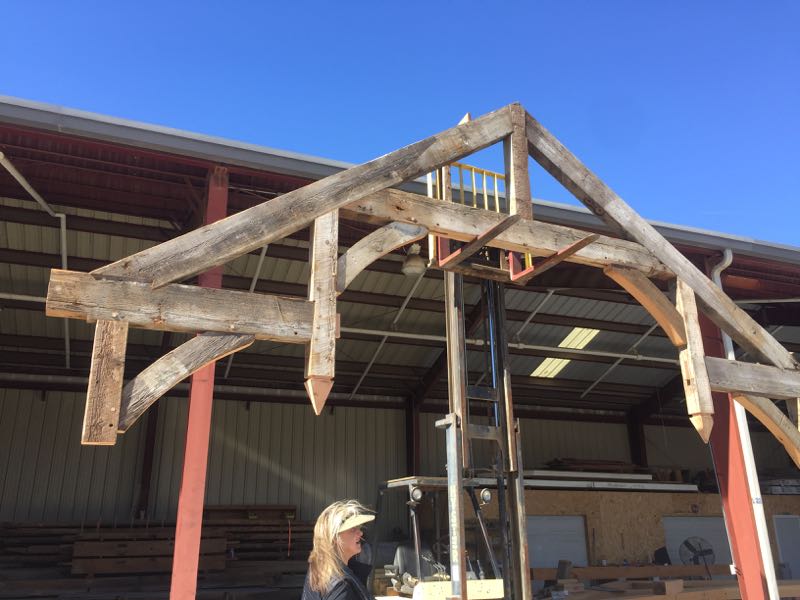Not a fan of that big cantilever, I'd rather see the 4x4s straight down in a nice deep footing.
Preparing for Uncertainty and Self Reliance
-
brewster
- Posts: 1848
- Joined: Tue Dec 06, 2016 6:33 pm
Re: Preparing for Uncertainty and Self Reliance
We are only accustomed to dealing with like twenty online personas at a time so when we only have about ten people some people have to be strawmanned in order to advance our same relative go nowhere nonsense positions. -TheReal_ND
-
C-Mag

- Posts: 28305
- Joined: Tue Nov 29, 2016 10:48 pm
Re: Preparing for Uncertainty and Self Reliance
Agreed.
It's likely to be functional for many years. Probably going to be some sagging and deflection over time. Overall, I hate knocking people that accomplish good stuff like this, but hey constructive criticism is cool.
Funny thing is he went out and bought 2 treated 6X6's for those knee braces. Overhanging porches are traditional and functional for cabins. The right way to do them is the sill log running the length of the building extends out and forms a foundation for the overhang posts. It closes the structural box and truly makes it part of the cabin. Then you deck over those logs and you have your porch.
The bigger issue is his loft structure. There should have been one log spanning the middle of the long walls to tie everything together. This would also server as a solid beam to build the loft floor from. The floor joists should have been laid perpendicular to the way they were.
If those considerations were made, the loft would be supported by the mid wall tie log, the entry wall logs, and the vertical posts, which are tied into the floor support system. Then you could hang a Moose from the bottom of the Loft.
It's likely to be functional for many years. Probably going to be some sagging and deflection over time. Overall, I hate knocking people that accomplish good stuff like this, but hey constructive criticism is cool.
Funny thing is he went out and bought 2 treated 6X6's for those knee braces. Overhanging porches are traditional and functional for cabins. The right way to do them is the sill log running the length of the building extends out and forms a foundation for the overhang posts. It closes the structural box and truly makes it part of the cabin. Then you deck over those logs and you have your porch.
The bigger issue is his loft structure. There should have been one log spanning the middle of the long walls to tie everything together. This would also server as a solid beam to build the loft floor from. The floor joists should have been laid perpendicular to the way they were.
If those considerations were made, the loft would be supported by the mid wall tie log, the entry wall logs, and the vertical posts, which are tied into the floor support system. Then you could hang a Moose from the bottom of the Loft.
PLATA O PLOMO

Don't fear authority, Fear Obedience

Don't fear authority, Fear Obedience
-
brewster
- Posts: 1848
- Joined: Tue Dec 06, 2016 6:33 pm
Re: Preparing for Uncertainty and Self Reliance
Had read a few times to follow. So the "sill log" would be the bottom course, and you'd extend it to the end of the overhang and foot a pillar on it? Without any kind of rubblestone foundation, isn't this just lumber on the ground waiting for the termites? How long can it last?C-Mag wrote: ↑Thu Feb 21, 2019 7:09 pmAgreed.
It's likely to be functional for many years. Probably going to be some sagging and deflection over time. Overall, I hate knocking people that accomplish good stuff like this, but hey constructive criticism is cool.
Funny thing is he went out and bought 2 treated 6X6's for those knee braces. Overhanging porches are traditional and functional for cabins. The right way to do them is the sill log running the length of the building extends out and forms a foundation for the overhang posts. It closes the structural box and truly makes it part of the cabin. Then you deck over those logs and you have your porch.
The bigger issue is his loft structure. There should have been one log spanning the middle of the long walls to tie everything together. This would also server as a solid beam to build the loft floor from. The floor joists should have been laid perpendicular to the way they were.
If those considerations were made, the loft would be supported by the mid wall tie log, the entry wall logs, and the vertical posts, which are tied into the floor support system. Then you could hang a Moose from the bottom of the Loft.
We are only accustomed to dealing with like twenty online personas at a time so when we only have about ten people some people have to be strawmanned in order to advance our same relative go nowhere nonsense positions. -TheReal_ND
-
C-Mag

- Posts: 28305
- Joined: Tue Nov 29, 2016 10:48 pm
Re: Preparing for Uncertainty and Self Reliance
Yes, the Sill log is the bottom course. I tried to find a pic of a log cabin diagram showing it and I couldn't. But here is one of a timber frame cabin and it's the same theory.brewster wrote: ↑Thu Feb 21, 2019 7:34 pm
Had read a few times to follow. So the "sill log" would be the bottom course, and you'd extend it to the end of the overhang and foot a pillar on it? Without any kind of rubblestone foundation, isn't this just lumber on the ground waiting for the termites? How long can it last?

You want something for a foundation, rubblestone, concrete piers, cedar posts, treated posts, or any kind of posts. You want a min 6 inches off the earth to prevent rot. Most the old cabins the sill log would rot out in 60 to 80 years. They can be replaced but you have to lift the entire cabin up with screw jacks.
I think there is an old CCC manual on building cabins online for free.
PLATA O PLOMO

Don't fear authority, Fear Obedience

Don't fear authority, Fear Obedience
-
C-Mag

- Posts: 28305
- Joined: Tue Nov 29, 2016 10:48 pm
Re: Preparing for Uncertainty and Self Reliance
I found some better pics.



There are some very important techniques needed for log construction dealing with window and door openings. You have to allow for the logs to shrink, this could be 1-4 inches over 20 years based on environment and wood. So windows need to be framed in a special manner. If not a couple years down the road they will not open, maybe even break.
Link to a downloadable cabin building manual http://forestryforum.com/board/index.php?topic=56387.0



There are some very important techniques needed for log construction dealing with window and door openings. You have to allow for the logs to shrink, this could be 1-4 inches over 20 years based on environment and wood. So windows need to be framed in a special manner. If not a couple years down the road they will not open, maybe even break.
Link to a downloadable cabin building manual http://forestryforum.com/board/index.php?topic=56387.0
PLATA O PLOMO

Don't fear authority, Fear Obedience

Don't fear authority, Fear Obedience
-
brewster
- Posts: 1848
- Joined: Tue Dec 06, 2016 6:33 pm
Re: Preparing for Uncertainty and Self Reliance
Love those old illustrations! I still don't understand why in the 1st drawing they're still cantilevering the roof rather than putting in corner posts. Not only can you anchor a railing to it, you can put in pegs and hang shit from corner posts! As for foundation, if you look at 4 seconds in he's laying the logs right on unprepared ground, literally on the grass.
We are only accustomed to dealing with like twenty online personas at a time so when we only have about ten people some people have to be strawmanned in order to advance our same relative go nowhere nonsense positions. -TheReal_ND
-
C-Mag

- Posts: 28305
- Joined: Tue Nov 29, 2016 10:48 pm
Re: Preparing for Uncertainty and Self Reliance
The first drawing is timber frame construction. Which means a bunch of mortise and tenons joints. Timber Frame construction is responsible for the oldest wood structures in the world. Awesome stuff. It allows for weight to be carried out and give the illusion of things floating. Hammer beams are my fave.brewster wrote: ↑Thu Feb 21, 2019 9:22 pm
Love those old illustrations! I still don't understand why in the 1st drawing they're still cantilevering the roof rather than putting in corner posts. Not only can you anchor a railing to it, you can put in pegs and hang shit from corner posts! As for foundation, if you look at 4 seconds in he's laying the logs right on unprepared ground, literally on the grass.
Yeah, the kid put the logs right on the ground. They will be rotting the first year. He's young, he'll learn...………….real fast. Props to that young guy for getting it done though.
Hammer Beam

PLATA O PLOMO

Don't fear authority, Fear Obedience

Don't fear authority, Fear Obedience
-
Hastur

- Posts: 5297
- Joined: Wed Nov 30, 2016 2:43 am
- Location: suiþiuþu
Re: Preparing for Uncertainty and Self Reliance
This is a nice way to do an overhang.



An nescis, mi fili, quantilla prudentia mundus regatur? - Axel Oxenstierna
Nie lügen die Menschen so viel wie nach einer Jagd, während eines Krieges oder vor Wahlen. - Otto von Bismarck
-
C-Mag

- Posts: 28305
- Joined: Tue Nov 29, 2016 10:48 pm
Re: Preparing for Uncertainty and Self Reliance
Very Nice Scandinavian/Alpine looking home
PLATA O PLOMO

Don't fear authority, Fear Obedience

Don't fear authority, Fear Obedience
-
C-Mag

- Posts: 28305
- Joined: Tue Nov 29, 2016 10:48 pm
Re: Preparing for Uncertainty and Self Reliance
Ebola Chicken Little update
Now fighters are attacking Ebola treatment centers
https://www.express.co.uk/news/world/10 ... irus-Katwa
To dumb to live.
We should just pull out, international quarantine and let them kill each other off. It's a waste of resources to try and save these people.
Now fighters are attacking Ebola treatment centers
https://www.express.co.uk/news/world/10 ... irus-Katwa
To dumb to live.
We should just pull out, international quarantine and let them kill each other off. It's a waste of resources to try and save these people.
PLATA O PLOMO

Don't fear authority, Fear Obedience

Don't fear authority, Fear Obedience
